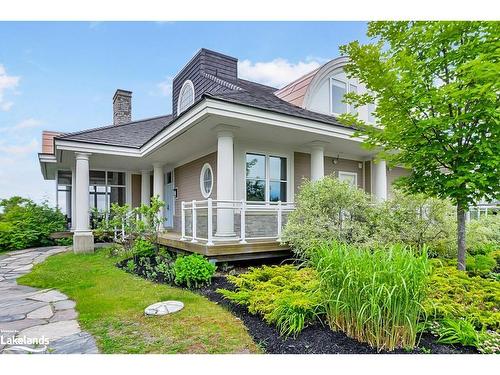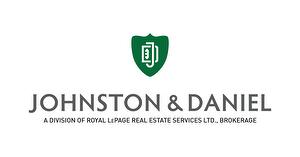



Justin Edwards, Sales Representative




Justin Edwards, Sales Representative

Phone: 705.765.6855
Mobile: 705.774.3535

118
MEDORA STREET BOX 338
PORT CARLING,
ON
P0B1J0
| No. of Parking Spaces: | 2 |
| Floor Space (approx): | 1786 Square Feet |
| Bedrooms: | 3 |
| Bathrooms (Total): | 3+1 |
| Zoning: | CONDO |
| Architectural Style: | Two Story |
| Association Amenities: | BBQs Permitted , Concierge , Elevator(s) , Fitness Center , Game Room , Party Room , Pool , Parking |
| Construction Materials: | Stone , Wood Siding |
| Cooling: | Central Air |
| Heating: | Forced Air-Propane |
| Interior Features: | Built-In Appliances |
| Acres Range: | 5-9.99 |
| Docking Type: | Private Docking |
| Driveway Parking: | Private Drive Double Wide , Visitor Parking |
| Water Treatment: | Water Purification |
| Laundry Features: | In-Suite |
| Lot Features: | Rural , Beach , Near Golf Course , Highway Access |
| Road Frontage Type: | Municipal Road , Year Round Road |
| Roof: | Asphalt Shing |
| Sewer: | Septic Tank |
| Waterfront Features: | Lake , [] , Stairs to Waterfront , [] , Lake Privileges |
| Water Source: | Drilled Well |